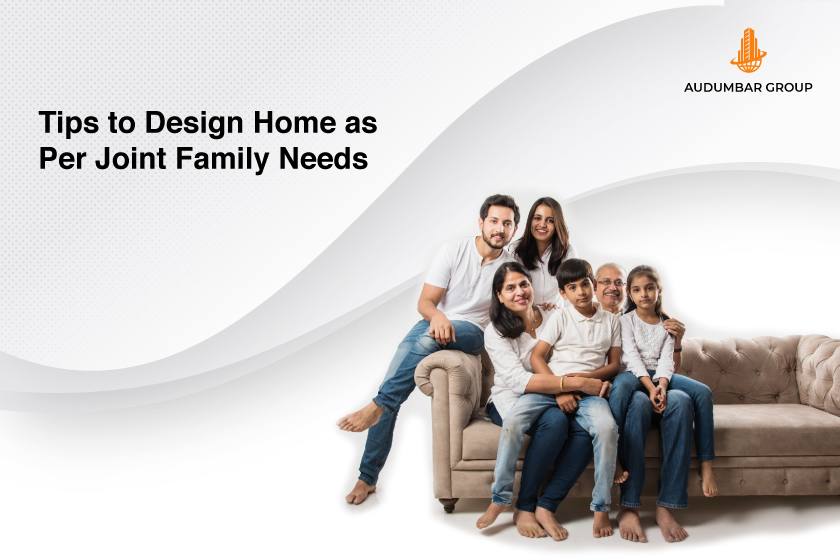Tips To Design Home As Per Joint Family Needs
Indian culture has always been deeply rooted in the concept of joint families. This is one of the most important aspects of Indian society, where members of an extended family live together and share a strong bond. When it comes to a home for a joint family, functionality is key. It needs to be designed in a way that can accommodate the needs of all its members. It should have enough space for everyone and should be equipped with the right amenities and facilities to make life easier.
The home should also be designed in such a way that it can help foster relationships between family members, while still providing them with their personal space. This requires careful planning and thoughtful design so that it meets the needs of everyone living in the household. If you are interested in a spacious 2 BHK Flats for sale in Wakad for a joint family, plan to design the home from the beginning. Let’s check these tips.
Design Multi-Functional Space
By designing a multi-functional space in your home, you can make sure that everyone has their own dedicated space while still being able to share common areas like the living room. This way, when one family member needs to use the living room as a study or guest room, they can do so without having to worry about disturbing anyone else in the house. Multi-functional spaces also help save money since they are more efficient and cost-effective than having multiple dedicated rooms for different purposes.
Create Common Gathering Space
Designing a common gathering space in a home can create an environment of togetherness and harmony that is essential for a healthy family life. It can also provide a place where all family members can gather and spend some quality time together. Moreover, it helps to create a sense of belonging and security among the members of the same household, which is important for any joint family. At Marigold Calendula, 2 BHK Flats near Baner for sale, living rooms are smartly designed with ample space for all.
Choose Universal Design Principles
To make the living space comfortable for everyone, it is important to use Universal Design Principles when interior designing 2 BHK homes. Universal Design (UD) is an approach to design that considers all users, regardless of age, ability, or status in life. This design principle focuses on creating spaces that are usable by everyone without any special adaptations or accommodations. By incorporating elements like wider doorways, adjustable lighting, and non-slip surfaces into the interior design, it is possible to create a safe and comfortable living space for all. Our 2 BHK Flats at prime locations in Pune are designed using UD Principles.
Plan For Privacy
When living in a joint family, it is important to ensure that everyone has their personal space. Designing the home in such a way that each member of the family has their own space can be beneficial for everyone. This can help create an atmosphere of respect and understanding while allowing each person to have some privacy. From separate bedrooms to designated work areas, there are various ways to ensure that everyone has their own space within the household. Looking for spacious homes? Check out 2 BHK Flats for sale in Wakad.
Make Marigold Calendula Your Home!
Marigold Calendula Project is the perfect choice for large families looking for a spacious and comfortable home. With 2 BHK Flats near Baner for sale, this project offers amenities such as a kids’ play area, meditation lawn, gym and pathways that make living here an enjoyable experience. Whether you are looking for a place to spend quality time with your family or want to stay fit and healthy, Marigold Calendula Project has something for everyone. It is an ideal option for joint families who want to enjoy all the comforts of modern living. Interested? Book a site visit today!


